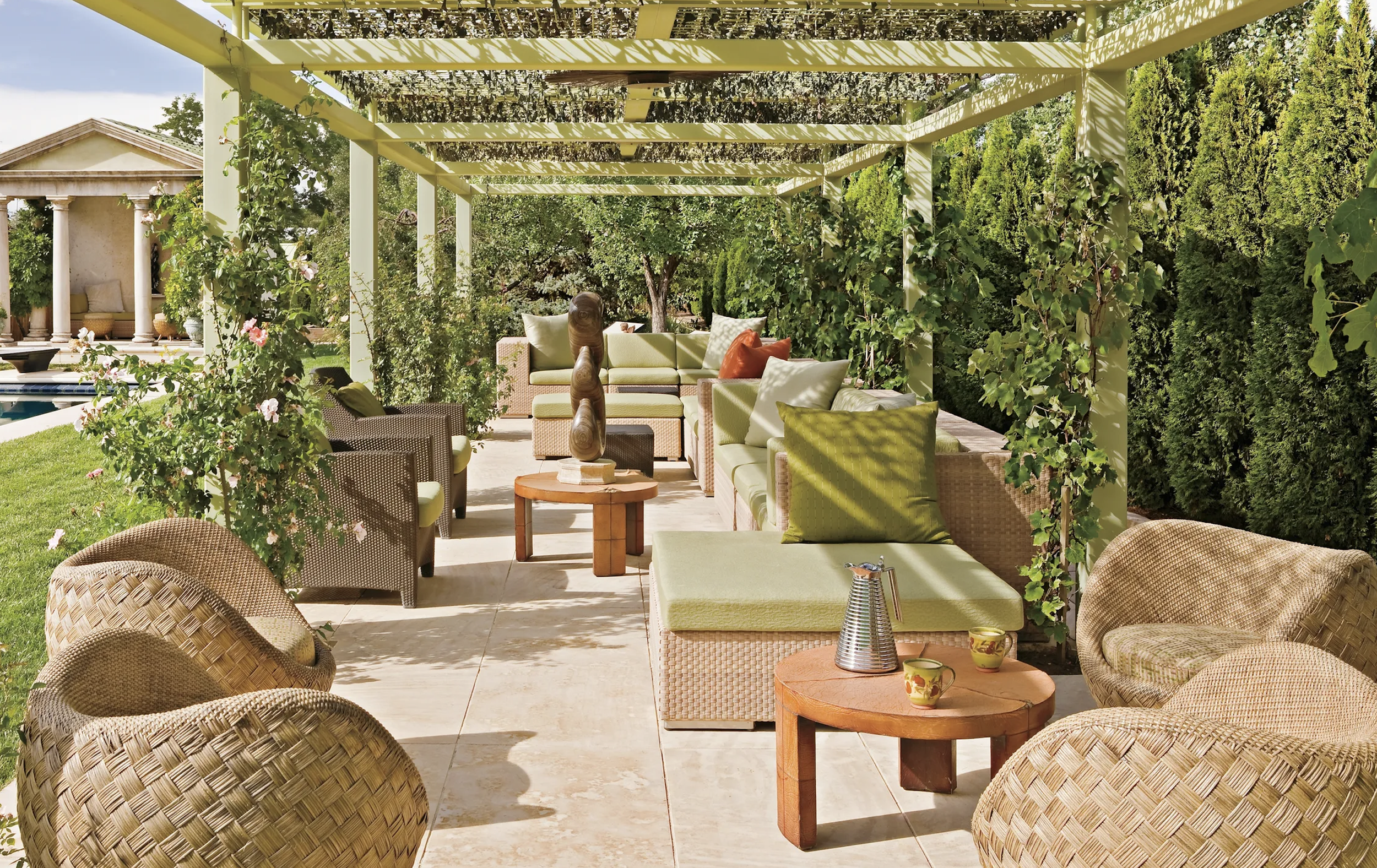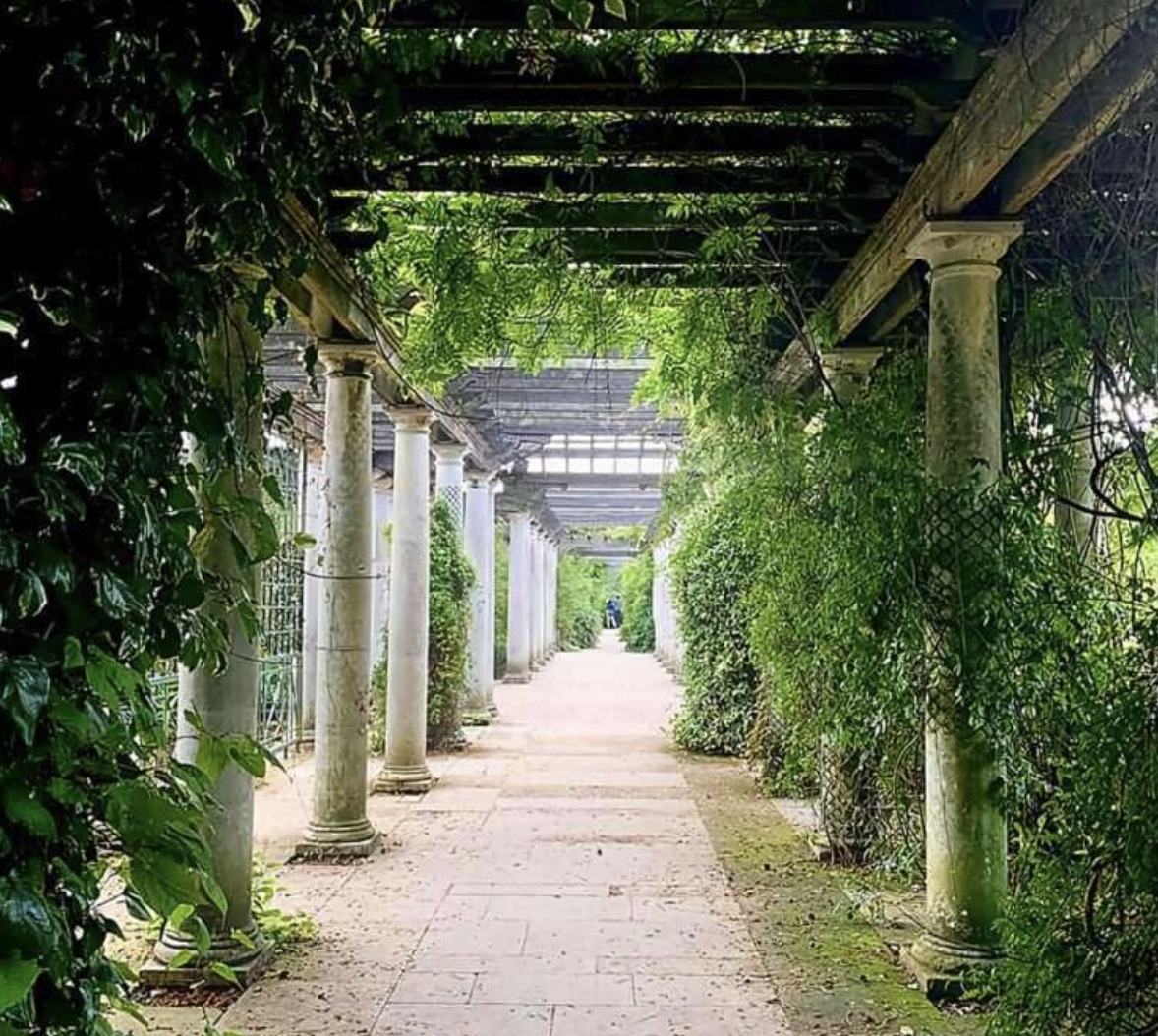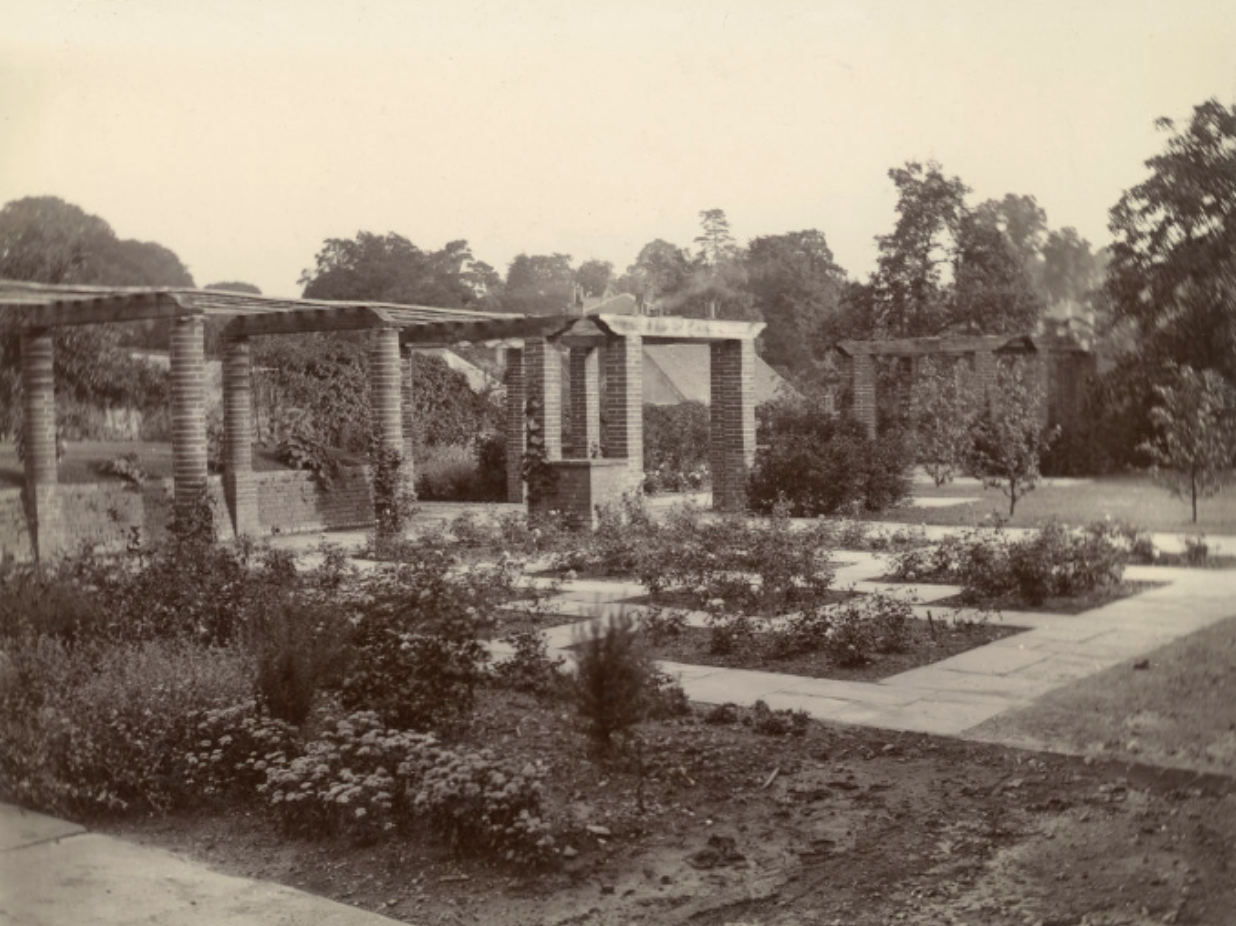Beyond Beams. The Historical Evolution of the Pergola
When most of us today think about the word ‘pergola’, we consider an image of an open timber structure, usually in a residential garden, and possibly used as a support for climbing plants. If you had asked someone in the late medieval period to describe a pergola, you’d likely get an answer that included stone pillars. This is because the word pergola has been used throughout history to describe a continuously evolving building, making it challenging to define exactly what a pergola is. To better understand the pergola, let’s delve into the history of this transformative structure and look at what this can mean for the future.
Definition of Pergola
The term ‘pergola’ is a derivative of the Latin word ‘pergula’. For those of us not fluent in Latin, this translates to English to mean a projecting eave or overhanging roof. The word ‘pergola’ was first used by John Evelyn in 1654, when referencing his travels to Salisbury. Evelyn, an English writer, and gardener, describes the pergola in his diary, Memoirs Illustrative of the Life and Writings of John Evelyn, as “a pergola, or stand, built to view the sports,” which was used by Evelyn and his companions to watch hare coursing. In its most basic sense, a pergola can be defined by at least four vertical columns or pillars which form the basis for supporting a roofing grid. Commonly, traditional pergolas feature trellis as side walls, where climbing plants can create cover and shade. Pergolas have typically been used to establish seating areas and walkways in the context of a garden.
The Early Pergola
The pergola was a popular fixture in the Italian Renaissance gardens of the late 15th and early 16th centuries, led by Donato Bramante and Raffaello Sanzio, pioneer architects of this era. The pergolas featured in Italian Renaissance gardens were typically made from bricks or stone pillars and were defined by their large size and grand design. However, despite the difference between the materials of early and modern pergolas, the relationship between the early pergola structure and the landscape served much the same purpose as pergolas today. In fact, the pergola featured at the early Renaissance Quaracchi Garden on the outskirts of Florence, where the pergola visually connects the villa to the Arno River, is considered as one of the first examples of perspective research in inserting the garden into the landscape. This concept of creating a covered space that unifies the indoors with the outdoors is a model that we still use when designing modern pergolas.
Pergola Evolution
By the 19th and 20th centuries, pergolas had taken on a more classic design that epitomized the style and influence of Sir Edwin Lutyens and Gertrude Jekyll. The stone and timber pergola constructed in the Deanery Garden at Sonning, Berkshire, is a quintessential example of the pergolas that would form the basis for garden pergola design throughout the 1900s and into the 2000s.
Pergolas through this period of history were intended to serve as a structure for climbing plants, as well as a partially covered and screened seating area where the garden could be enjoyed without being completely exposed. It wasn’t until the early 2000s that advances in technology and materials quite literally opened up the design of the pergola, making it more of a transitional building linking the home and garden. Aluminium has become an incredibly popular material to use in constructing pergolas, largely due to its strength-to-weight ratio and affordability, while steel is also becoming more prominent for those who want a stronger and more permanent building. The addition of motorised roof sections which provide solar and rain protection with the touch of a button has transformed the traditional pergola from a simple outdoor structure to a complex, multi-functional indoor space.
Pergola or Garden Building?
Pergola additions such as fabric screens, glass sliding doors, and adjustable louvres have led to a blurring in terms of the structural definition. These installations that initially served as a shaded decorative walkway or seating area have transformed into hybrid, all-weather spaces that can operate as standalone structures or be linked to another building. The further addition of lateral wind protection has led to an increase in the size of pergolas, which only serves to widen the distinction between the traditional pergola and the modern pergola or garden building.
The Future of the Pergola
It is expected that the blurring between traditional pergolas and modern pergolas or garden buildings will continue with aluminium frames being replaced with traditional pergola materials such as timber, steel, and stone to provide stronger, more durable structures capable of offering true all-year protection and comfort. The modern pergola provides homeowners with the opportunity to extend their living space outdoors without the constraints of having to comply with building regulations since the space is thermally separated from the main building. The concept of the original pergola, linking shelter with nature, has been respected, upheld, and improved upon with the use of contemporary materials, and this is a trend that is likely to grow as more people endeavour to feel connected to the natural world, bringing the outdoors indoors.
About OutHounds
OutHounds designs and supplies bioclimatic extensions and freestanding outdoor living pergolas using sustainable steel and timber. Our structures come with integrated ‘smart’ roofs which can open and close with the touch of a button. They can be sealed with double or triple glazing, insulated wall panels, or construction material, providing an all weather connection to nature unlike any other structure.






